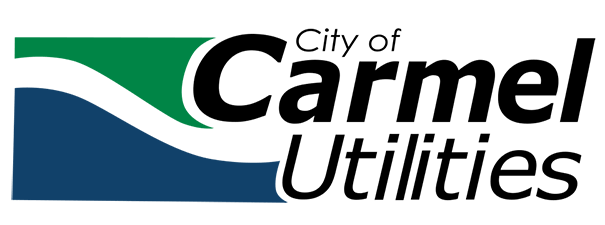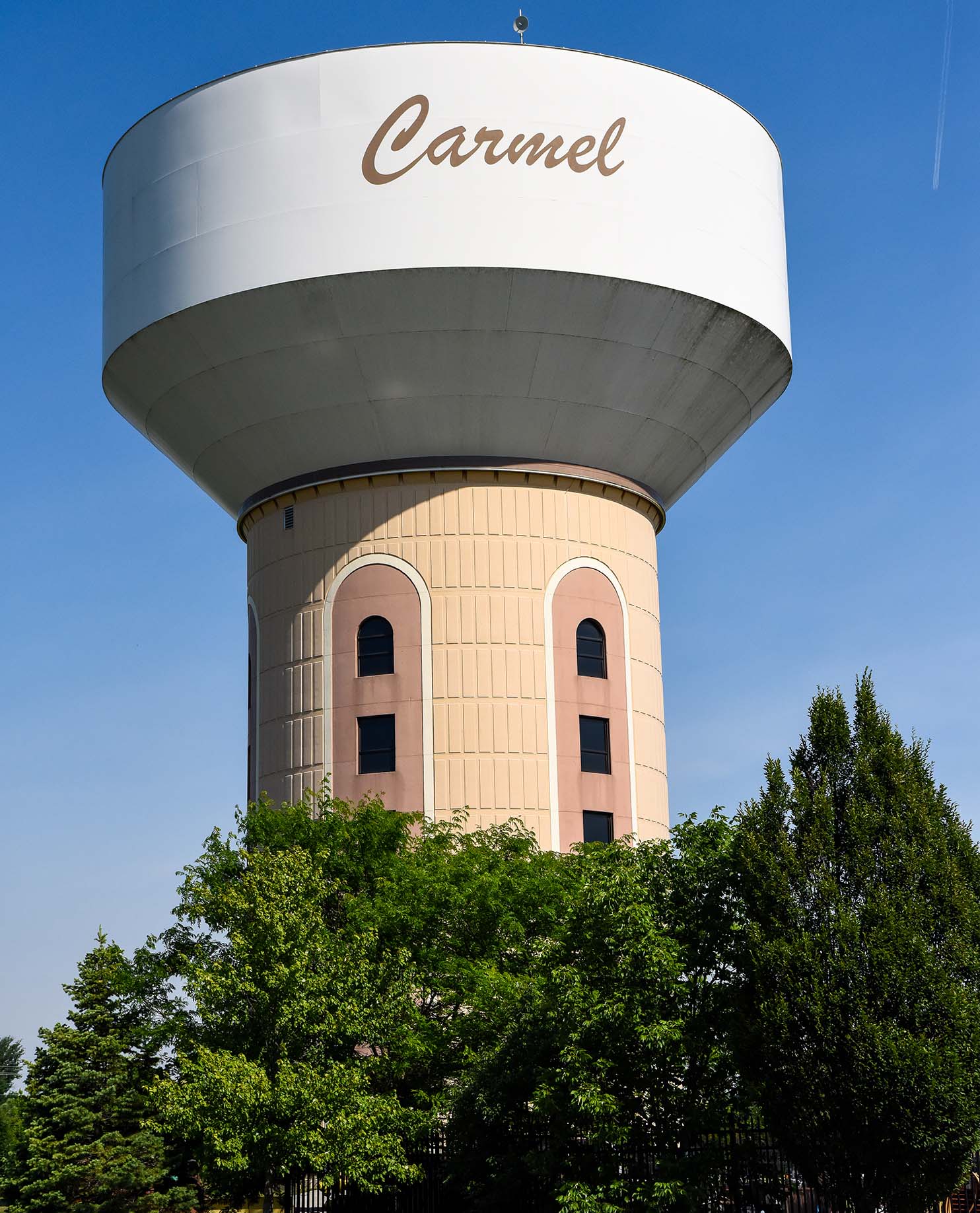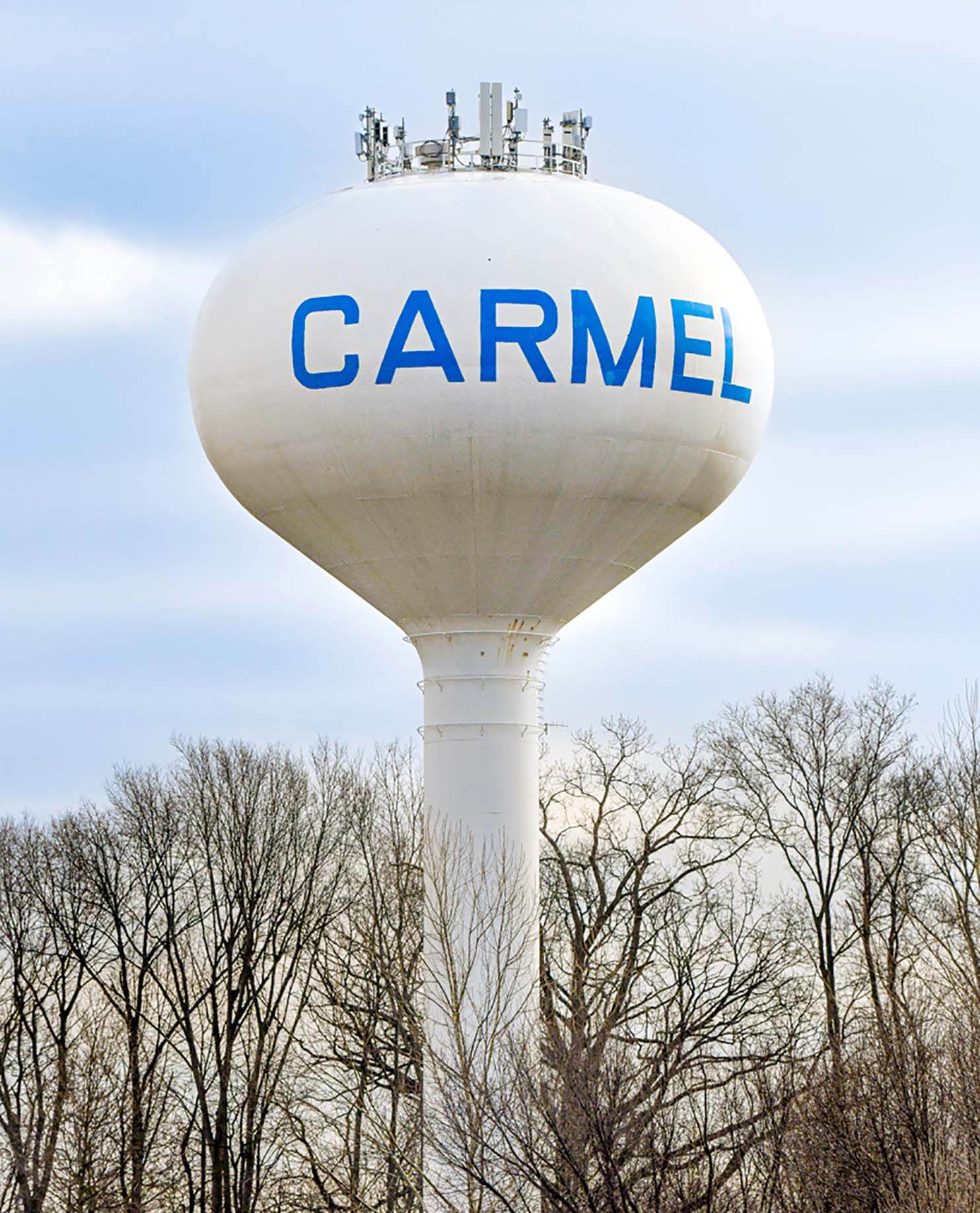Specifications
Carmel Water Standard Drawings
CW-38 Limits of Special Backfill
Stream Crossing Plan View Rev. 2021
CW-41 Trench Detail and Trench Schedule
CW-43 Water Main Connection Detail
Monitoring Manhole Rev. 2021
CW-32 Fire Hydrant Assembly
CW-42 Joint Restraint Table
CW-26 DryConn Tracer Wire Connect
CW-27 Poly-Cam
CW-28 Electro Fusion Service Saddle
CW-29 Steel Tapping Sleeve
CW-30 EZ Valve
CW-31 Alpha Romac
CW-33 Anchor Couplings
CW-34 Quick Sleeve
CW-35 Foster Adapter
CW-36 Valve Boxes
CW-37 Sampling Station w/Curb Stop
CW-39 Concrete Encasement Detail
CW-42 Joint Restraint Table
CW-43 Water Main Connection Detail
CW-44 Water Main Lowering
CW-45 Water Stop Detail
CW-46 Water Main Casing Encasement
Meter Installation Specifications
1 ” & smaller inside meter installation specifications Rev. 2021
CW-6 1″ & smaller outside meter pit installation specifications
CW-7 1.5″ & 2″ meter inside installation specifications
1.5″ & 2″ meter outside installation specifications Rev. 2021
CW-12 3″ to 8″ Inside Meter Sets A
CW-13 3″ to 8″ Inside Meter Sets Detail B
CW-14 3″ to 8″ Insdie Meter Sets Detail C
CW-15 3″ to 8″ Inside Strainer
CW-8 1.5 Inch MNPT x MNPT
CW-10 2 Inch MNPT x MNPT
CW-15 4″ to 8″ Inside Meter Installation B
CW-17 4″ to 8″ Inside Meter Installation C
CW-18 4″ to 8″ Inside Strainer
CW-19 Octave Ultrasonic Meter
CW-47 Commercial Fire Supp & Domestic Service Line



